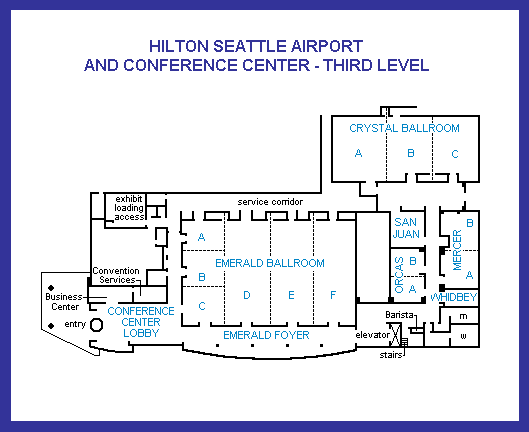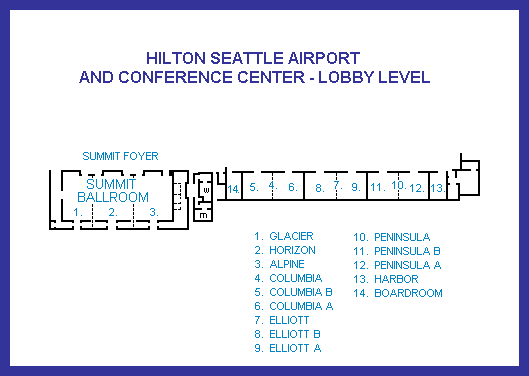BurlyCon is committed to creating an inclusive and welcoming experience for all guests at our Convention. We will continuously work to address access needs to remove barriers to participation.
A few of our recent actions you will see at the convention this year include:
- • An onsite Accessibility Liaison to help address any needs or concerns during the convention.
- • Accessibility stations that will include sensory tools, mobility device charging stations, and seating.
- • Easy access to Hospitality located on the first floor of the hotel.
- • Sensory Calming Area, once referred to as our quiet space, this area will now strive to target regulation and calming of all senses; hearing, smell, sight, taste, and sound.
- • Covid Safety tools.
- • Additional support for limited mobility attendees throughout the hotel and the convention.
- • Additional support with booking of accessible hotel rooms.
Cheeky Diamondz, Accessibility Liaison, can be reached directly 9am to 6pm during the Convention on at cheeky@burlycon.org or google voice number 860-629-0957.
The Burlesque Library is back!
Come peruse our selection of beautiful burlesque books. Read and relax in the Sensory Calming Area, or check out a book to read over the weekend. We kindly ask you to return the books before you head home.
Specific detailed accessibility guides
- • Physical Accessibility: The convention space
- • Physical Accessibility: Lodging
- • Transportation Accessibility
Physical Accessibility: The convention space
- • Wheelchair accessible routes: No major obstructions on path (like construction or cobblestones) –No extremely steep hills for participants with manual wheelchairs, there is a ramp to the conference center that can be tiring for some
- • Accessible sidewalks within route
- • Wheelchair ramps at entrances with signage
- • Limited braille signage on doors and other major architectural features
- • Railing on ramps and stairs
- • Doors have a functioning ADA-complaint door openers
- • Doors are wide enough for wheelchair users and easy to open
- • Working elevators on or near accessible routes, during the weekend they start to slow
- down, but will still be accessible
- • Wide hallways in convention hall
- • Wide classroom and dining hall doors (at least 32 inches of clear width)
- • Meeting spaces large enough to accommodate wheelchair users comfortably
- • Clear pathway (at least 36 inches) in the meeting room for wheelchair users
- • Meeting room has moveable seating to create a more accessible space
- • Meeting room can accommodate between 30 and 40 people
- • Wheelchair accessible public restrooms
Physical Accessibility: Lodging
Hotel Room information can be found on Hilton’s website
- • ADA guest rooms and bathrooms have sufficient turning space for wheelchairs
- Clear pathway for a wheelchair (at least 36 inches) at least on one side of the bed
- • The space under the bed is at least 7 inches high for hoyer lifts -unsure if a lift could be used if it needs to go under a bed.
- • Emergency Exit doors at least 32 inches wide
- • ADA accessible rooms located on the first floor and a few more on other levels
- • Restrooms in Guestrooms Heights of sinks and toilets adjusted for wheelchair users
- • Grab bars next to the toilet and in the bathtub/shower stall
- • Bathtub/shower stall includes a bench: request from the hotel as needed
- • The venue offer rooms with roll-in showers
Transportation Accessibility
- • Public Transportation Bus stops are near the venue (5 minutes walking distance or less)
Bus (3-10 min walk depending on bus) and light rail (9 min walk) across the street from the hotel. - • Bus stops are located on flat areas NOT on slopes or hills
- • Public transit buses are wheelchair accessible
- • Public transit buses near the venue provide late night service
- • The venue has a shuttle system that runs all year, shuttles are not wheelchair accessible



